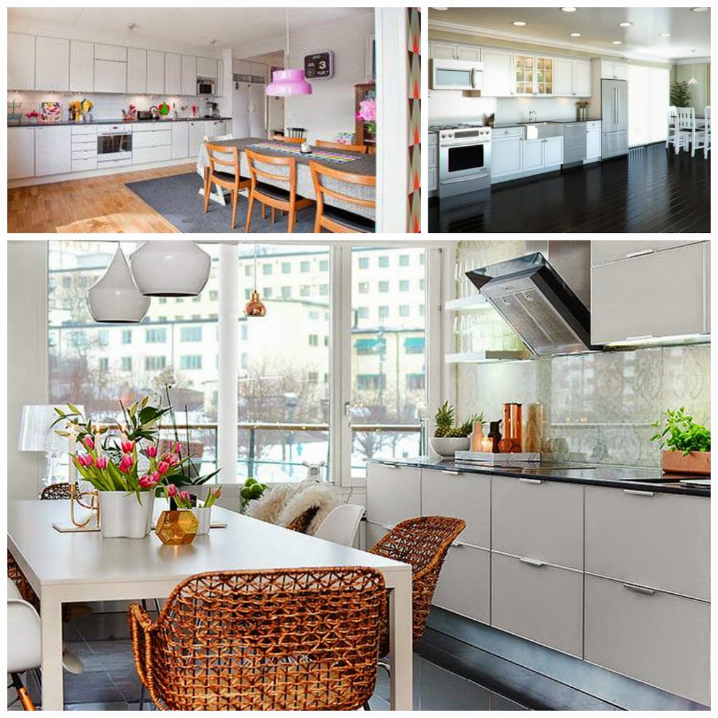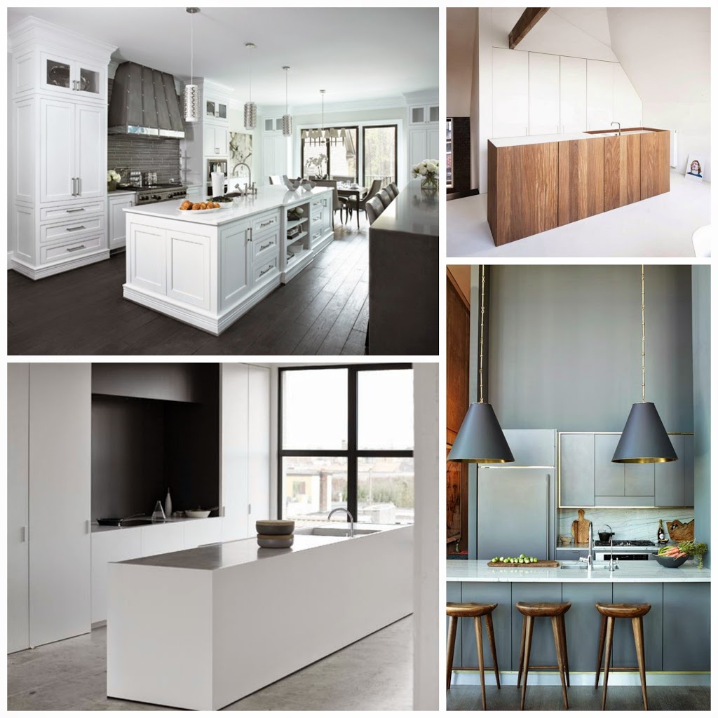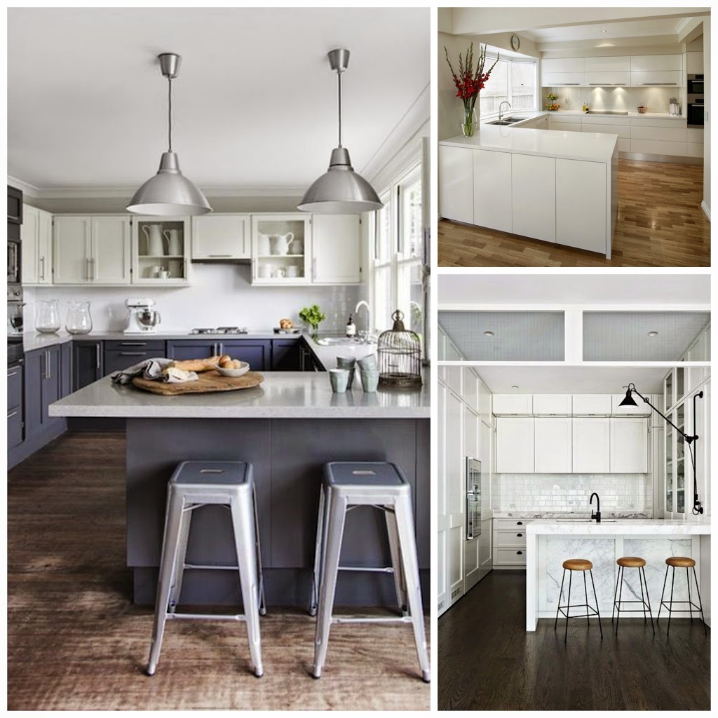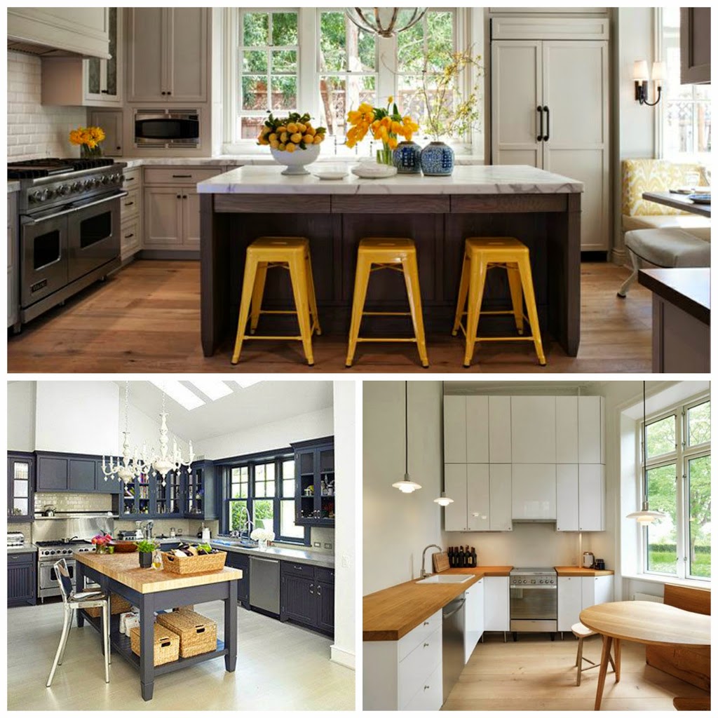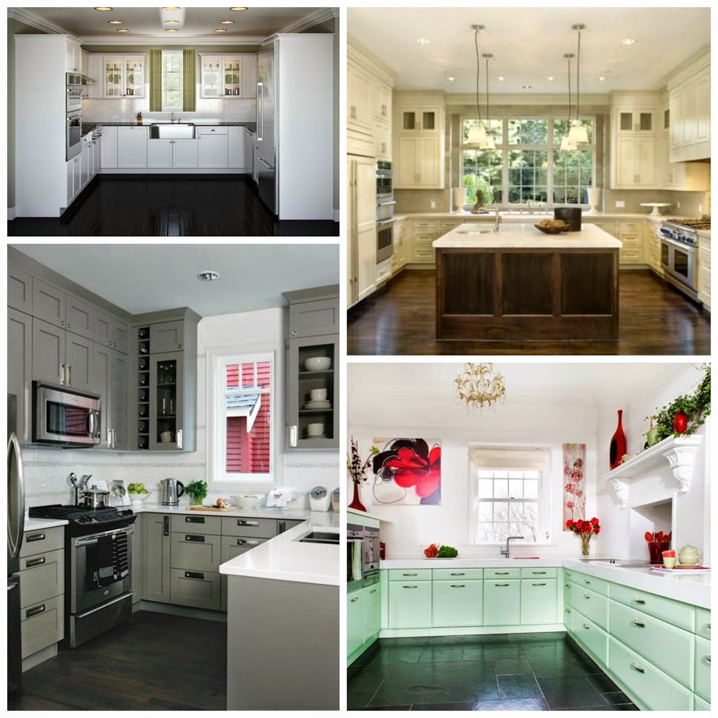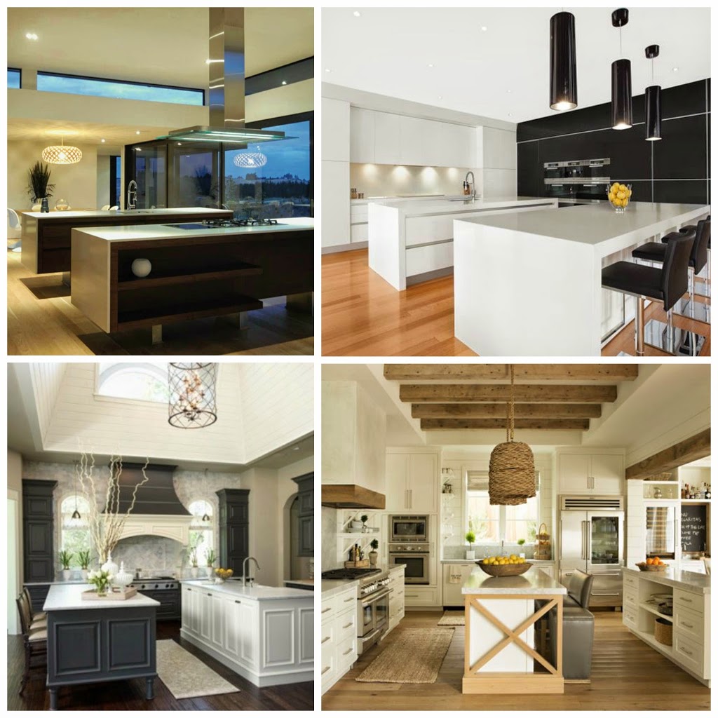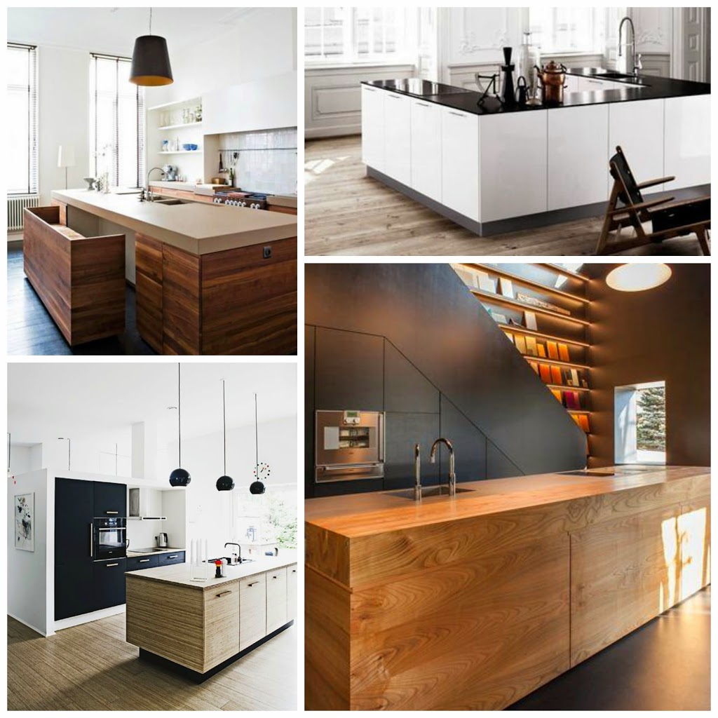
How to Plan your Kitchen Space.
Planning your new kitchen layout is never easy and there are boundaries, rules, needs and wants that need to be considered with any Kitchen space planning. I think the best way to decide how you are going to best utilise your space is to have a clear understanding of what your options are.
I want to show you how you can arrive at your new kitchen with the best plan, the most useful layout, the biggest considerations taken and an amazing finish based on your very own needs, loves and wants.
Lets start with the Layout.
With any new space, whether you are building or renovating you will have a layout in your head of how you like your kitchen to be set up. It may be how you had it as a kid, it may be how you have seen it in a mag, it may be like a display home you love or it may be decided for you from a plan and a set of limitations. Either way your kitchen layout is the first part to the plan.
Lets start with the 1 Wall Galley
Perfect for small spaces and loft or apartment style homes. The 1 Wall Galley has no specific “best case” layout but generally does not include much flat surface area so a floating Dining Table in the
vicinity is quite often used as the Prep area.
Hiding this space behind cupboards is also a great new way of
keeping the home streamlined and to hide any clutter.
Galley Kitchen
Probably the most efficient style of kitchen, The Galley provides the exact mix of task space versus usable area. This is why most restaurant kitchens use this style to allow pans on one side and plates on the other. Efficient, space saving and aesthetically pleasing to a room. This is the perfect mix of work and play.
The G Shape
…………….or Peninsula Kitchen is the ultimate version of the U shaped Kitchen. Adding in to the space as much as physically possible, the G takes a 3 sided task area to a slightly more sociable kitchen with the integration of the kick out for sitting or presenting food to the hungry mob.
L Shaped Kitchen
This kitchen is a great addition to the 1 Wall Galley that sits in a slightly larger Open Plan Living Space.
Allowing the owner to move around the space more freely and invite guests to participate in the kitchen. The ultimate open plan entertainer Kitchen the L shape is inviting and usable for smaller open plan homes, lofts or apartments. This look can also be upgraded to include an island bench if space permits.
U Shape
The Perfect Layout for the one person cooking machine. This Kitchen keeps the space planned with only consideration for the chef. The rest of the home can power on without creating interference but still allowing interaction when required. Not ideal for a large family with many needs as it requires extra
space to work efficiently. Imagine all the appliances being open all at once,
fridge, oven and dishwasher will then create a maze that is limiting. If the cosmetic layout is unchangeable layout needs to be carefully considered to alleviate this problem and maybe the addition of an island can keep the flow working.
Multi Use Space.
This is the Rolls Royce of Kitchen layout and space planning. This is the Kitchen that has extra space for whatever it is that is important to the Owner. You will either plan for this space with storage such as a Larder/Scullery or Butler’s Pantry. You may want an extra Island bench, one for tasks and one for eating at. you may want extra prep space or another space for cooking. Either way this amount of space for your kitchen is luxury and you can make it whatever you want it to be.
Genius Kitchen
This Kitchen is usually high-tech and thoughtfully created with genius space creating ideas. This use of open cabinets, hidden appliances and bespoke craftsmanship make these Kitchens found sporadically in homes that have owners with an eye for the future and beyond.
What is your layout now and would you change it if you could?



