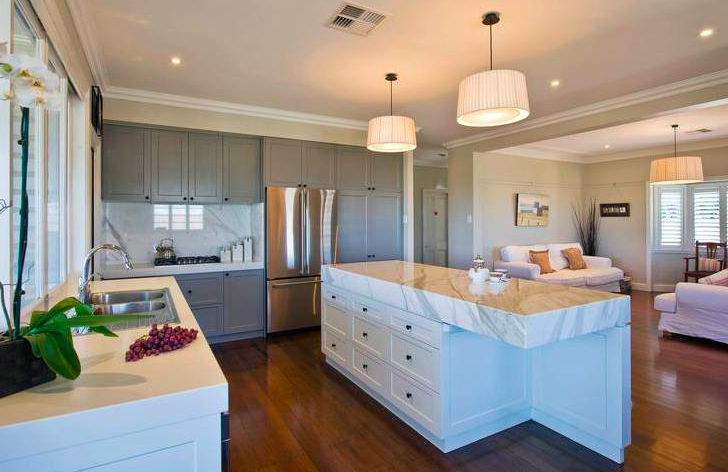
Design and Function meet in your Kitchen.
Making Design meet function is one of the most important aspects of your new kitchen.
Whether you are building or renovating the kitchen, it can always look good, but it must flow and work practically to be a complete success.
Getting your functional items checked off the list first is the best start to a new kitchen design and these don’t always come naturally. We often get so focused on colours and materials that it’s hard to keep focused on the kitchen’s primary role. I thought I would add my checklist for making design and function combine. Thanks to Creative Design Kitchens for all their fabulous kitchen images, you can visualise my points.
1. The double oven: consider your cooking and entertaining needs and decide if you want a wall-mount (generally 600mm wide) or under-mount (generally 900mm wide) oven. Determining how much space to allocate to this most important feature can make a difference to the rest of your planning.
2. Drawers versus doors: pot drawers have become increasingly popular for the convenience of keeping these bulky items contained in a dedicated space, but they can be pricey. Add one bank of pot drawers and decide from there if your space and budget allows for more.
3. Pantry size: smart compact pantries keep you well-organised and can still feed a large family. Every cook dreams of having a walk-in pantry, but this is not always ideal in the available space. Make your pantry work smarter, not larger.
4. Appliance cupboard: What a great way to hide those cords and messy appliances. We’re not always able to update our toaster and kettle to the latest styles, so concealing them inside an easy to access space that is part of your benchtop keeps surfaces clear of clutter while keeping your appliances handy. These cupboards are great for a streamlined and minimalist kitchen.
5. Island Bench arrangement: you may want your island bench to be a combination dining table or add-on to your cook top or sink area. Making that decision early on helps layout the rest of your kitchen with design and function in mind.
6. Fridge size: the depth and height of your fridge is one of the first considerations to make in custom kitchen design, to map out the rest of your space accurately. Fridges need breathing room, with a minimum of 20mm ventilation space required on each side, at the top and at least 30mm at the rear. If you have an old fridge that you plan to update, make allowances for that future purchase and measure accordingly when planning your new kitchen’s layout.
7. Integrated Dishwasher: Dishwashers can be integrated to your cabinetry or freestanding. I love the look of an integrated dishwasher, meaning it has the same cupboard colour front as the rest of the kitchen. They can be more costly but look very effective. With white kitchens currently in style, I think buying a white dishwasher is much more budget-friendly.
Coffee Nook
8. Coffee nook: this refers to a dedicated space to house your kettle, tea, coffee and sugar supplies. Many homes have bar areas – the coffee nook is the new bar.
Kitchen Dining Space
9. Kitchen-dining flow: access to your dining room in relation to your kitchen is important for easy servery and tidying. Plan the impact of walking to and from the kitchen to avoid awkward negotiations such as negotiating island benches.
.
10. Bench tops: the key design decisions for bench tops are colour and surface. Make the choice according to how you will use your worktops, maximizing space and from there decide on the best place for your sink and cooktops.
I hope this list of ideas helps with planning your next kitchen design.
This post was sponsored by Creative Kitchen Design with all information and image selection chosen by Elements at Home.



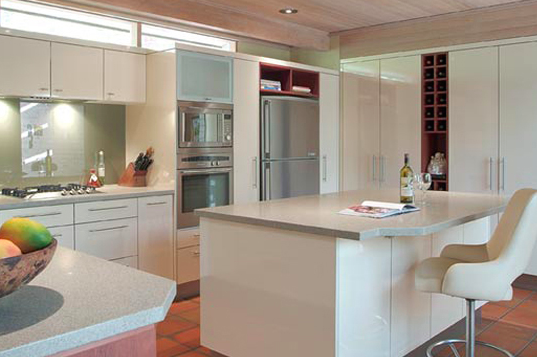
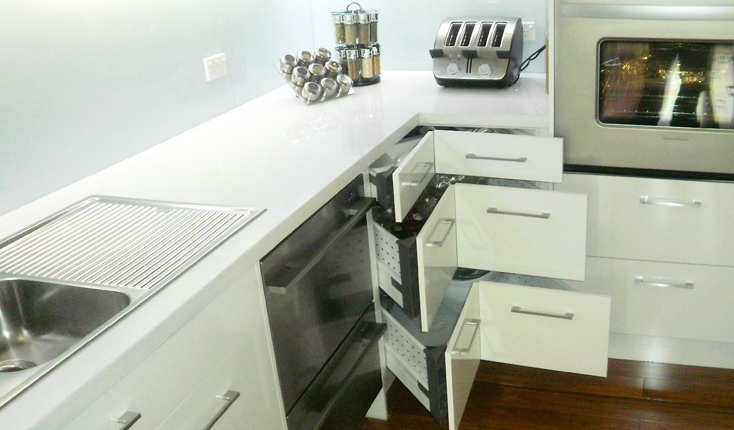
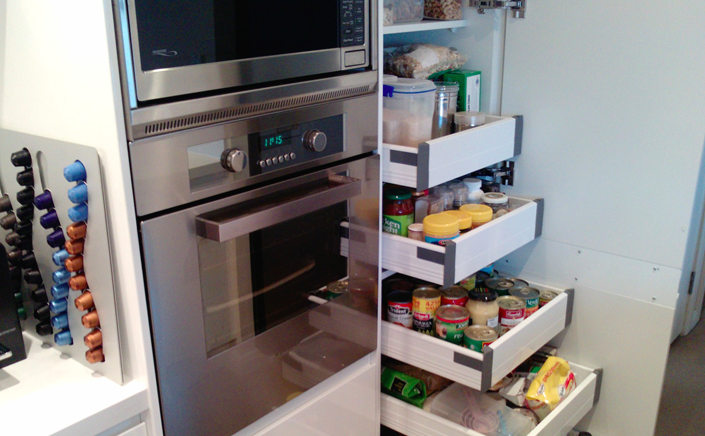
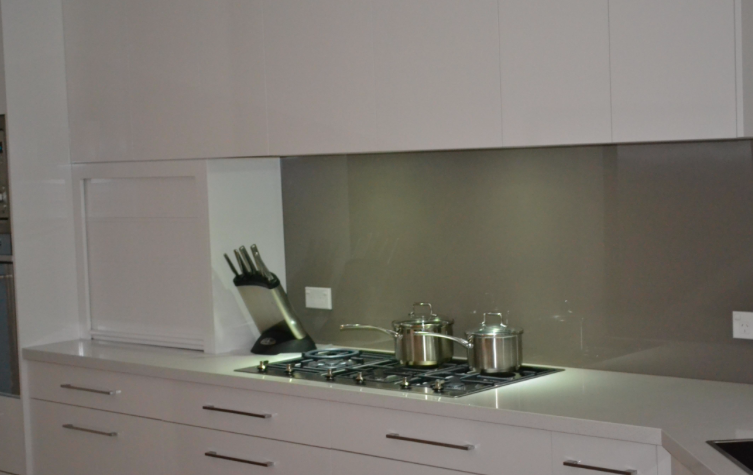
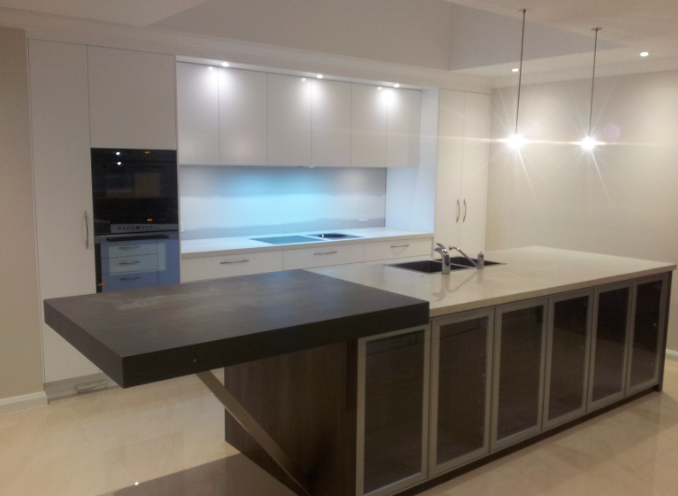


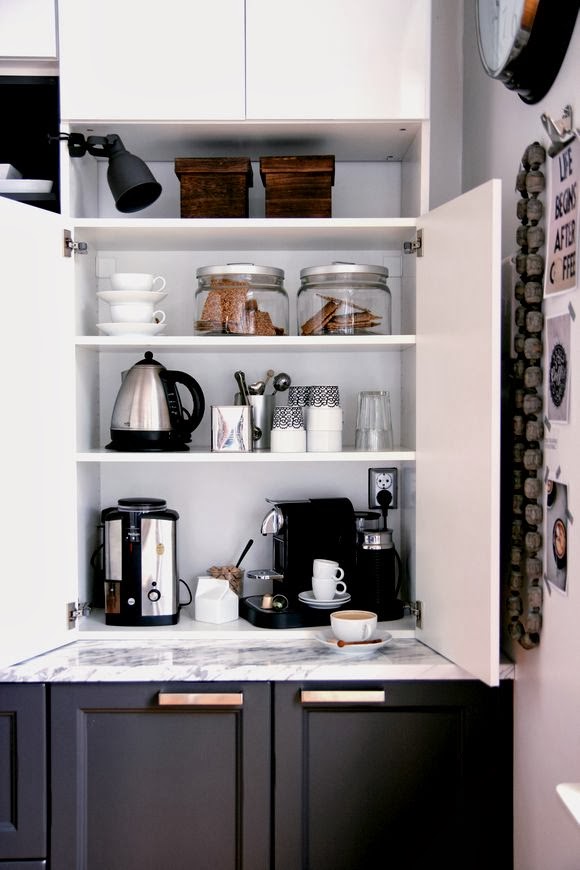
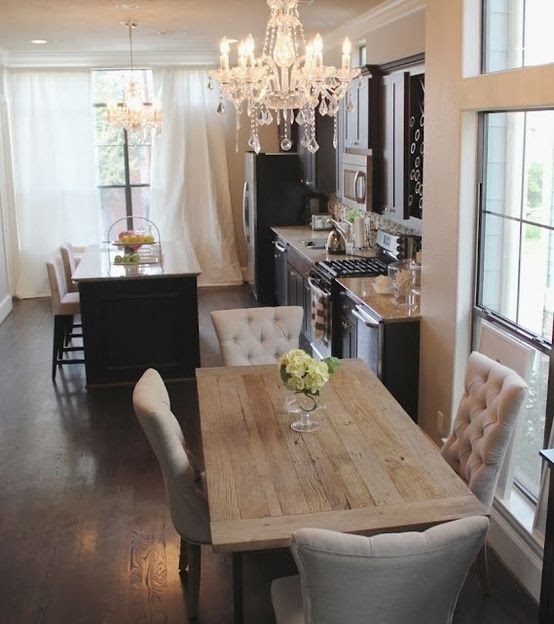
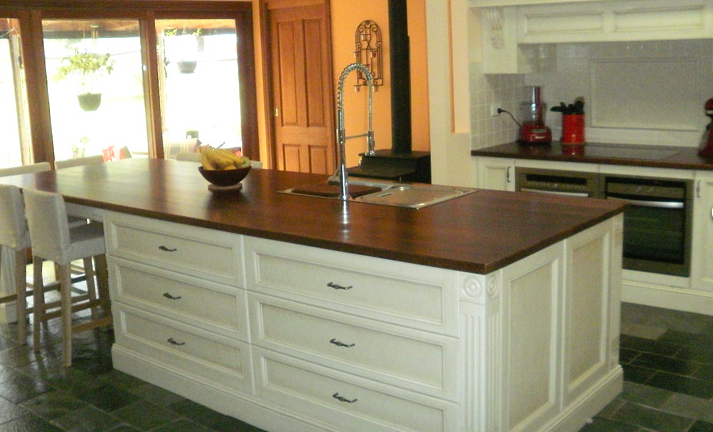
new kitchen sydney is more than simply a place to prepare meals; it is the essence of your home and an investment in your lifestyle. Whether you are looking to create a bold and punchy contrast or an understated look to coordinate with your surroundings, our team at Kitchen Essence ensure that the result reflects the character of the owner and the home.
My kitchen in Sydney is very much like this. I’m just grateful for all the storage space that I have in my house that I’m able to have it constructed the way that it is!
Light Silk Spray to aid in brushing and easy
removal of any tangles. Since 10% of California’s budget goes
to pay for its prison system, the idea is that AB 109
will free up billions in the state budget. Back to your skin check, the first time you do the check be sure
to take as many pictures as possible to show what your skin looks like.
Any type of gold chain, ring, or earrings, can give someone a relaxed style,
and also look very trendy for this season. The more refined they are, the more money
you need to shell out. It won’t be long before you can move up into the world and have these same people, schools and agencies calling you to set up glamour photography or fashion photography sessions to meet their needs and purposes.