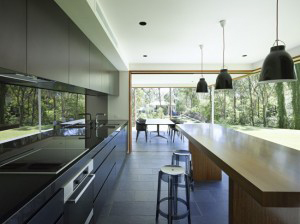This weekend we are planning our kitchen layout. Luckily this is something I know about well.
Having worked in the industry for a while now and helping the public and builders with design and layout I am used to the items we need to consider. I am also open to new and exciting possibilities and how any ideas people can impart.
Here is a guide I have written for the process in the past and I thought I would share it with you as a comprehensive layout consideration for your build or renovation.
The planning of your kitchen is very important when building it is probably one of, if not the most important room of the house. Its the hub where everyone congregates and share the days events and planning for the day ahead.
With this in mind here are some tips and tricks when planning your Kitchen.
Items to consider in the immediate planning
Appliances/ Cook tops/ Ovens/ Steamers/ Coffee machines/Range hood
Functionality verses Looks
Fridge
Butlers Pantry/ Scullery
Waste areas
Bench top material/ waterfall ends and thicknesses and seating
Study/phone/laptop areas.
Power points
Lighting
Finishes
How to decide on how many drawers and cupboards
Write down a list of items you may already or want to house in your kitchen and next to each heading consider how many drawers or cupboards you currently have to house these items and in another column write down how many you would ultimately love to have.
Cutlery
Cleaning/Tea towels
Pots and Pans
Crockery
Plastics
Utensils
Glasses
Mugs
Toaster
Kettle/ Coffee maker
Platters and Bowls
Vases
Wine glasses/ Goblets/ Coolers and openers
BBQ items/
Outdoor entertaining
Placements/ Tablecloths/
Spices/sauces
Knives
Bins and strainers
Cooking bowls/measuring cups/sieves
Appliances/Rice makers/ Food processors/ Mixers/ Sandwiches press
Food and Wine
This is a long list but believe me, the more you consider now the less work you have to do when you move in.
Also consider some standard building items.
Cabinets are generally:
Kitchen top 910mm high x 600 (breakfast bench 900 for seating)
Kick board 110mm high
Space between bench and breakfast bar minimum 900
Gap between bench top and O/H cupboards:
Electric cook top 600mm min
Gas cook top 730-750mm min
All these items need to be discussed with your cabinet maker or builder and are guides only.
If Kitchen consultation for a new home or renovation is something you are looking for please feel free to email me at stylish interiors@iinet.net.au
If anyone is aware of the source of the 1st image please let me know.
Other images are from Pinterest and my own.







Love the second kitchen; looks like what you’ve describes as wanting? I escecially love the timber ceiling adding warmth but also deliniating the space. Hiding the washing up area is clever too. My only thoughts to add are the distance between the two benches in a gallery format. 1200mm (1300 ideal) minimum allows two persons to pass one another or have a drawer or goor, dishwasher open and not hinder the thoroughfare. x KL
Im so glad Im not the only one who has made a list of all my kitchenware to go into the kitchen! My other half thought I was going a bit over the top with my list and it will all fit in ok …. ummm not if its not planned properly it wont! The problem is I still have boxes that were packed up years ago I havent seen for so long I forget what was actually in there! Its going to be like Xmas when it comes time to unpack them all :)
Hello again. I left a loovely long reply to this post that mustve dissipated into the ether!
Long story short; loved this advive but added our ‘ideal’ spacing in a Galley kitchen between benches 1200 – 1300 mm. x KL
P.S Have you seen Vogue latest issue: (March)I think lotsa inspiration for your build? xx